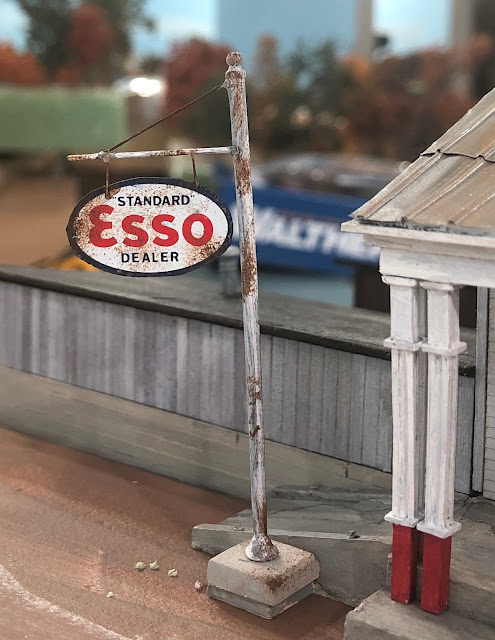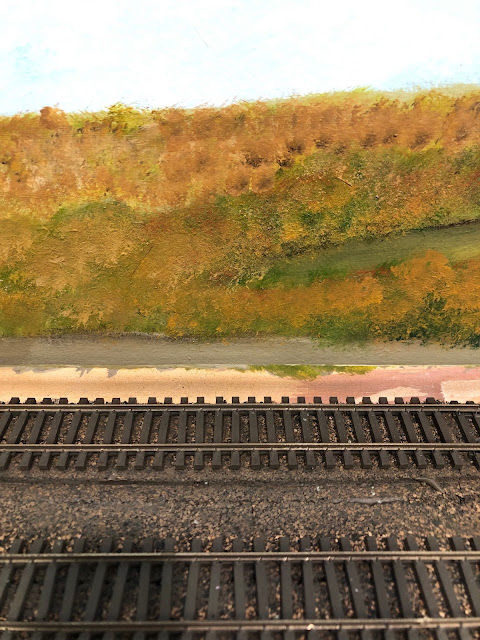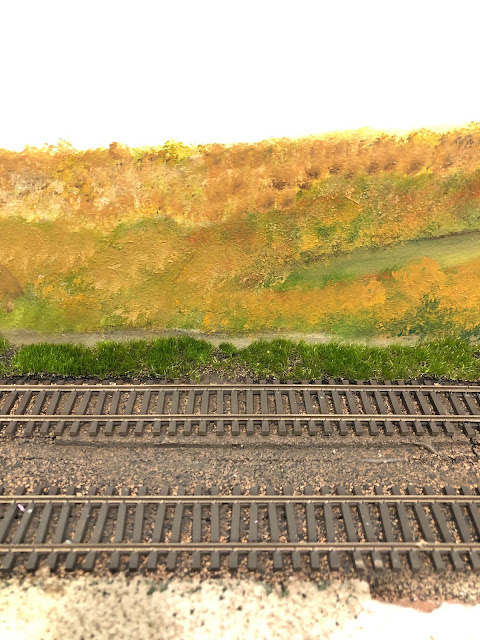One of my long dormant projects that's at last getting off the "to-do" list is to detail, paint and letter a couple of steam locomotives in the "pre-WWII" style of lettering. I've blogged on this topic several times - see this POST for some background information. Matthieu Lachance did some artwork for this longer ago than I care to admit - the post showing what his artwork looked like can be found in THIS 2020 post.
The one fairly significant piece of the puzzle I don't have a definitive answer to is what color the lettering was.
We do know, based on the well-researched Canadian National Steam by Donald McQueen that in 1912 the standard color for steam locomotives was black with numerals and lettering in "standard golden yellow." But in 1919 that was changed for the CNR and GTW to "white or aluminum 12-inch block lettering (gothic) stencilled onto the tender sides. But when Matthieu and I were researching the lettering we found one - that's exactly one - CV locomotive with the Gothic block lettering. All the rest of the CV locomotives retained their serif style lettering in one form or another through WWII.
McQueen offers some details on CV lettering without any comments on the color in the CV roster volume of his amazingly in-depth series. Some notes that may prove helpful to blog readers:
1. Pre-1895 or so CV used two styles of tender lettering. The "undulating spelled out road name" was primarily used on leased system engines, such as the O&LC, New London Northern, and Rutland. The "CVRR" initials were primarily used on "home road" engines. Locomotives painted in those schemes we know were delivered from the factory with gold lettering.
2. In 1899 the GTR assumed control of the CV, and instituted a locomotive renumbering. The "standard" paint scheme at this time became the lettering in the photo of no. 395. In 1917 the striping around the side of the tender disappeared. Shortly after, the road name on the tender also disappeared.
3. Between 1923 and 1927 the only change to the CV lettering was the addition of haulage rating (as a percent) centered under the road name on the side of the cab. The white outlined "Central Vermont" box monogram on the side of the tender first appeared with the delivery of the 2-10-4s in 1928.
All of this begs the question if the CV didn't change its locomotive paint scheme in 1919 to keep pace with the new GTR system standard - AND the lettering was "standard golden yellow" IS IT possible the CV retained the yellow lettering?
It's possible, but I don't think it's likely.
Recently I stumbled across a couple of web sites that will colorize black and white photos - and while I don't think they're perfect - actually far from it - I thought it wouldn't hurt anything if I uploaded several of the photos I have of pre-WWII CV engines and see what color they think the lettering was.
The results were interesting, to say the least. I've included a photo of 2-8-0 395 in both the monotone and colorized version.
I'm not going to upload the other dozen or so photos I colorized (for the record I tried three different online services - the one shown here is from a site called "MyHeritage.") I found the photos were all somewhat faded.
Notice the lettering under the cab windows has a slight - but very definite - overall yellow tone. And so does the tender lettering. However, careful study of the right side of the "9" on the tender seem to show the lettering is may have been some sort of white, light gray, or perhaps something similar to aluminum paste.
I'm not sure what the answer is, but since the CV didn't change their lettering style in 1919 with the rest of the GTR I think I have a pretty strong case for the golden yellow lettering.
When I have the decals printed I think I'm going to go with both colors - but my personal preference is the yellow - I think it looks sharper!


















































