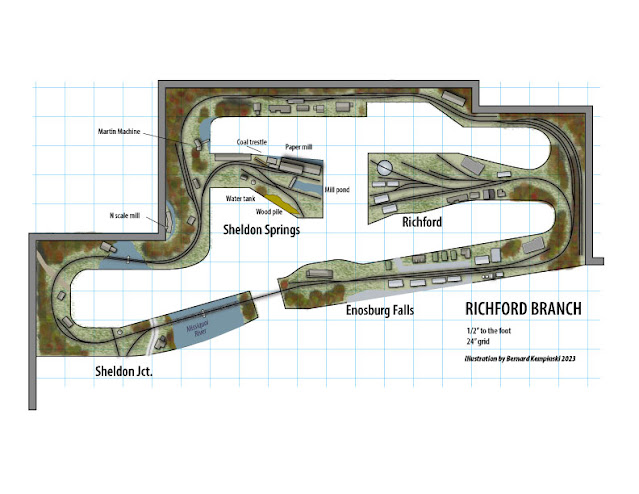| At long last, thanks to my good friend Bernie Kempinski's efforts, those requests have been answered. Posted above is the as-built trackplan of the Richford Branch. (Click on the image to make it larger). Couple of caveats: Although the benchwork format and track arrangements are accurate, the structures and scenery renditions are nominal. At some point Bernie will update those - likely when I get more of this stuff actually built! Compare this to the original layout design:  |
| Central Vermont Railway Richford Branch, HO Scale, designed by Lance Mindheim. Lance offers a full range of layout services from design through construction of complete model railroads. Contact Lance's Shelf Layouts Co. HERE. |
Here's a brief description of the layout using the familiar
Model Railroader Magazine style "Layout-At-A-Glance" format.
Items
with "???" still to be determined.
Will update this page as needed.
Will update this page as needed.
Prototype: Richford Branch of Central Vermont Railway
Locale: Several "modified" prototype locations in
Vermont including Sheldon Springs, Sheldon Junction, Enosburg Falls, and
Richford.
Theme/Approach: Prototype influenced - meaning allowances for "adjustments" as needed
and desired.
Period: Early 1950s - Late Fall
Scale: HO (1:87.1)
Layout Size (roughly): 14 x 30
Style: Around the walls oval with two stub ended peninsulas
Benchwork: Open grid - 3/4" plywood cut to 3"
widths for frame members. Around the wall sections supported on wall brackets;
peninsulas and "front shelf" on IKEA Ivar storage units.
Subroadbed: Plywood
Roadbed: Cork, trimmed to width of ties. HO scale cork on
mainlines, transitioning to N scale cork on sidings.
Track: Micro
Engineering Code 70. Micro Engineering turnouts. Some special turnouts
handlaid.
Mainline Run (approx.): ???
Maximum Grade: 0%
Minimum Radius: 36” main; 30” industrial sidings
Power & Control: NCE DCC with radio throttles; turnouts
thrown by Tortoise switch motors.
Backdrop: On walls, no center backdrops
Scenery: Combination of cardboard lattice and plaster cloth
or pink foamboard in open areas with Florist foam in heavily wooded areas.


6 comments:
Is this the new basement??? If so, it looks like you'll have a great 'pike!
it looks like the plan you have developed is going to give you the visual "breathing room" you need to create the atmosphere evident in the latest photos, very cool!
Marty,
How about publishing a time line of where you lived, what you built and why you dismantled. Hard to get things straight. If such a piece exists, I couldn't find it.
Joe (NCMRC & BMRC)
Joe, That likely deserves it's own blog post!
I railfanned the area last weekend, skirting along the boundary line up to Richford. Now I perfectly understand why you wanted to model that branchline! Great location!
Will you be posting a current plan that matches the railroad you have constructed. You did put a town at staging and move staging behind interchange.
I like the continuous run through the interchange tracks.
It's been interesting watching your progression from the Ian Rice influenced days, to an attempt at Sn3, to a grand layout with multiple decks and this simple Richford Branch. While inspired by prototype, you're applying significant freelance to it, to make it work for you. Thanks for sharing on both blog and youtube.
Post a Comment