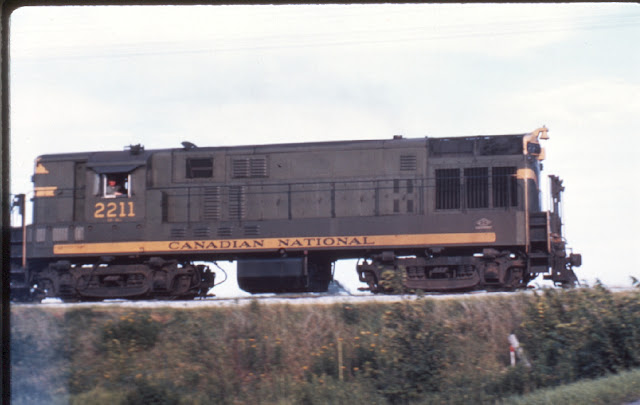Wow, I see that I haven't posted anything here since November! Yikes! Well, hope anyone reading this had a wonderful Holiday season - and Happy New Year, albeit a couple of months late!

Our new website - Artisan Rail Media - where you can order our new book!
I have been posting - occasionally - to my Southern New England Railway Facebook group. And you're more than welcome to join the fun there. But I have an excuse for not posting things here -
When I really get into a project I tend to dive into it, and things like Facebook and blog post updates don't take priority. In other words, I usually float from one project to another - but when I focs - I get really focused.
For the last few months I've gotten very serious about finishing my Modeling Autumn Scenery book. I've talked about doing this book for a number of years - and have been thinking about it even longer than that!

This is one of two possible cover photos for the book.
I'm pleased to say that it is almost done - - to the point that it should be shipped off to the printer sometime in the next two weeks and be ready to ship shortly after that. I'm trying something new - self publishing this book. I considered doing a print on demand option but have been disappointed with the color and printing quality of that approach.

One of the page layouts for the book.
A scenery book - especially an autumn scenery book - where color is everything - needs to have the best looking photos possible. So, Christine and I are taking a risk and having the book printed by a print shop here in the US that specializes in short print runs. The test proofs looked great, so we're very excited about getting the book in our hands, and hopefully a LOT of yours! If nothing else we don't want to end up with a garage full of these things!
What's in the book? Essentially it's everything I've learned that I can remember about modeling autumn scenery. Here's the list of chapters:
Chapter 1: Fall Colors
Chapter 2: Scene Composition and Planning
Chapter 3: Backdrops
Chapter 4: Landforms
Chapter 5: Vegetation and Ground Cover
Chapter 6: Background Trees
Chapter 7: Foreground Deciduous Trees
Chapter 8: Conifers
Chapter 9: The Colors of Autumn
Chapter 10: Autumn Details
Full color. (I've lost count of how many photos).
Approx. 100 pages.
And best of all I've been able to include some photos from other models who depict the fall on their layouts. These give some much needed variety to the book, and show how others model other parts of the fall - from early mostly green season, through the peak colors of fall, all the way to the "dead" season. I'm immensely grateful for these friends who have been so willing to contribute to the book!
Actually, even if you model the height of summer you should be able to find some useful information in this book - just use a lot more green than I do!
How can you get a copy? Well, we've set up a little business to sell these things (and some other products, more on that in a moment). You can get the book at the special prepublication price of $24.95 + shipping at our new web site - Artisan Rail Media.
What about those other products? Well, for starters we have Central Vermont boxcar decals, as well as SNE "modern image" decals that we'll list for sale. But first the book must be done!




















