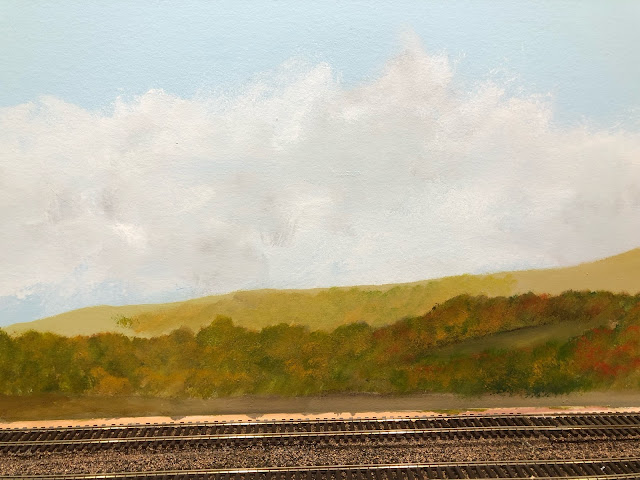The Streeters kit includes several cast resin stone retaining walls. I had a few spare moments Friday afternoon so I decided to dig these out and finish them. I'd primed them with gray spray paint a few months ago. Since I model New England granite - or basically gray - seemed like a safe color choice. You could choose to start by priming them an earth tone color if you're planning a limestone or more of an earth tone.
The goal is to have the individual stones look slightly different. At that same time avoid having the finished wall look like polka dots with each stone radically different than the others. I guess you could say you want the finished wall to have an overall similar tonal value.
Starting with the primed gray castings here's the approach I used to give some color variation to the walls:
1. Brush on some gray and earth tone Pan Pastels on individual stones. If some of the Pan Pastel gets on an adjoining stone don't worry about it - but do try to keep the each color to an individual stone.
2. This step calls for a little finesse. Apply dark gray or black alcohol stain to each of the crevices between the individual stones. I used Hunterline "Creosote Black" but any alcohol stain will work.
The stain will lightly soak into the Pan Pastels, and create even more color variation.
3. Using a short stiff brush lightly - lightly! - highlight the top surfaces of the stones with a combination of light grays. Essentially you're highlighting the raised portions of each stone. It's very easy to overdo this effect, so go easy. I also suggest you avoid using straight white.
 4. A final step, which I will do after installing the walls, is to add some green to represent moss on the lower portion of the walls and any deep crevices and the like where moisture would collect.
4. A final step, which I will do after installing the walls, is to add some green to represent moss on the lower portion of the walls and any deep crevices and the like where moisture would collect.
















