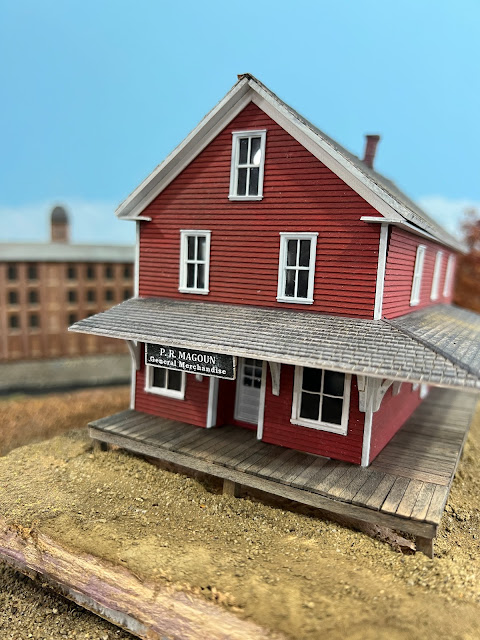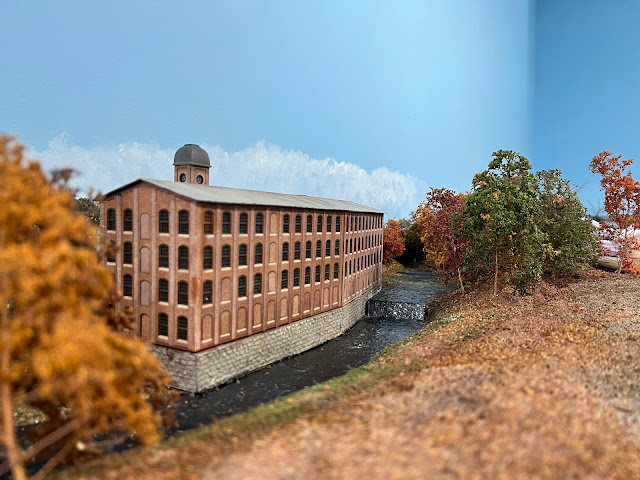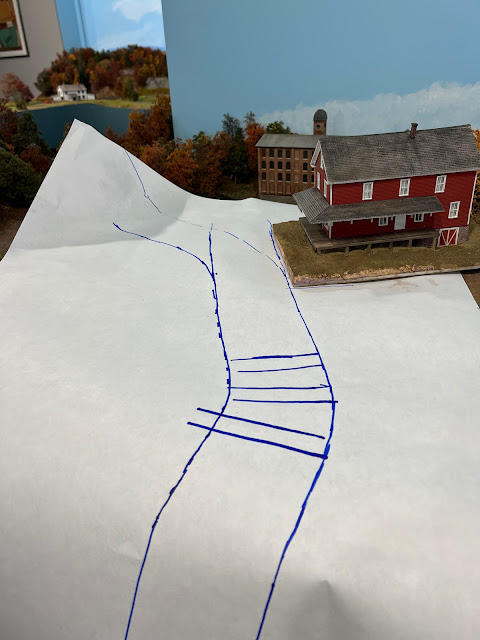The Mid-Atlantic Railroad Prototype Modelers meet (MARPM) concluded just over a week ago. As an aside this meet is proving to be a wonderful time and I strongly suggest you consider joining us in 2025! (details for MARPM 2025 haven't been finalized, but it will most likely be in the same hotel as this year (located near BWI). Keep an eye on MARPM.org).
I once again hosted an open house at my layout and did a "Layout Progress" clinic. This was the unveiling of sorts of the newly incorporated "Northern SNE" section. A couple of months ago my friend Bill Schultheiss offered to build something for the railroad. At first I'd planned to rework the steel girder bridge that had once carried SNE rails up in Massachusetts into a road bridge. But as Bill and I went back and forth on what he could build I mentioned the one thing every New England railroad needs - that I didn't have - was a covered bridge. So he took a couple of measurements and a few weeks later he brought a wonderful model of a classic New England covered bridge. Thanks Bill!
And the extremely short tail track at the stub end of the northern SNE section always bothered me - it was barely long enough to fit a 4-axle diesel and one car - but even my small steam locomotives with a car were too long for the siding - meaning I needed to splice a section of benchwork onto the left side of the town and add about 10" of track. At the same time I extended the road from the diner to the end of the added benchwork.
As I've mentioned before there was a 3 or 3.5 foot section of benchwork we added to connect the Northern SNE section to the existing layout. The track required some rework to get the everything to make sense.With the track down I used my new Proxxon foam cutting table to slice enough pieces of foam board to the same thickness as the roadbed, filled any gaps with lightweight joint compound and painted and added the initial layer of tile grout and sifted dirt. This "first layer" scenery is hardly show stopping but I was determined that no pink foam be visible!
I showed the installation of an old structure that seemed a perfect fit for along the mill run in a previous post (HERE). I wasn't able to complete a couple of things in time for the open house. I had planned to finish a new mill building (another South River Models kit) - but frankly wasn't in the mood to work on it for a few weeks, then realized it was close to the open house and I had to get serious about cleaning up the layout room!
I did two last minute things in preparation for the open house. The first was to roll a coat of paint on the fascia. I think this really helped blend the Northern SNE section into the rest of the layout.
I considered placing the feed mill (that was included in the same kit as the store) in that spot - but it looked just a little too tight. Besides, the fact that the feed mill is on a slope would have required some benchwork/fascia modifications and I didn't want to make a whole new mess!
What I needed was something that was quick to build that could then either be redetailed or replaced with something else in the future without feeling like a waste of effort. A little Scupltamold to level some undulations in the ground, brown paint, and a few spoonfuls of tile grout and sifted dirt, along with a small shed and a couple of pulpwood loads, and a pulpwood yard was born.


















































