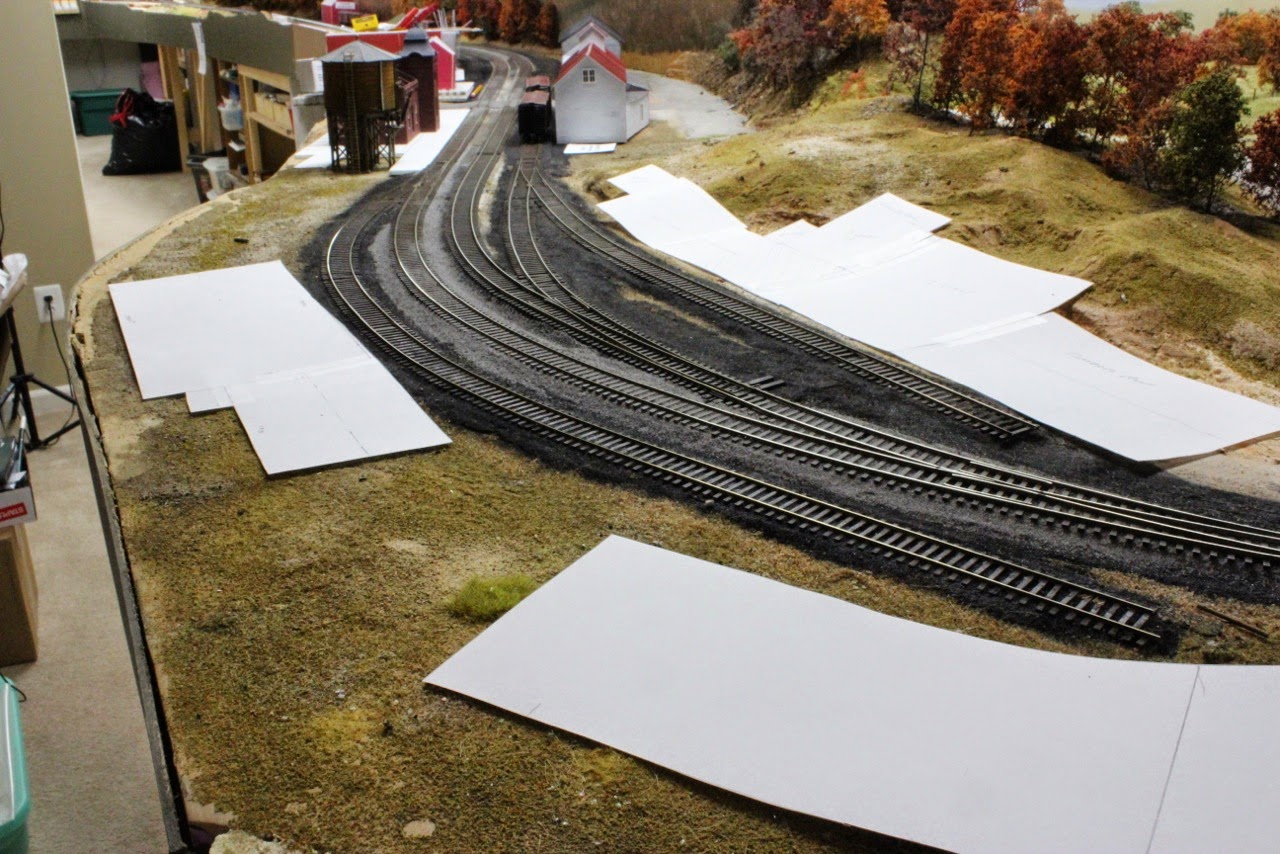 |
| Derby & Ball - ready for some final texturing and details. |
 |
| What's with this guy? Obviously my son Matthew's work…. |
Doing something I've never tried before - two op sessions in the same month. The smart thing to do would have been to leave the layout as-is from the last session. I find it difficult and somewhat time-consuming to make the shift between "construction mode" and "operating mode." Maybe as more of the layout gets "finished" this will become less time consuming. That's my hope.
Of course, in the two weeks between I redid some the fascia in Waterbury - which left a gaping hole between the old scenery and the "new" fascia.
I filled that in with foam and got a coat of earth-colored paint on it with some basic texturing in the form of sifted dirt.
I was going to repaint the fascia (it now needs it - badly!) before today's session but cooler heads prevailed when I had images of my operating crew members sporting spots of green paint!
Next on the agenda is finishing the country store for Williams Creek, getting Mrs. Griffith a house to go with the barn, and then a LOT of static grass work between the end of the peninsula and Randolph.
 |
| Possible location for the Griffith Farm house? |
Remind me WHY exactly I'm doing this?










.JPG)

.JPG)
.JPG)