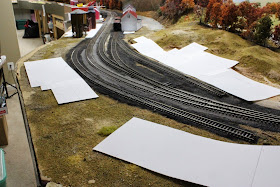 |
| Derby and Ball wood shop is visible to the left side of this Phil Hastings photo. The smoke is obscuring everything but the smokestack on the remainder of the complex. |
In the meantime I decided to focus my attention on a few more of the Waterbury structures.
First up on the docket is the Derby and Ball Co. building complex.
This includes a long two story structure and a one-story building that was likely used as a wood shop.
 |
| You can see the basic outline of the main building in this mockup, which is nothing more than a piece of newsprint cut to fit the layout with rough sketches of the window and door locations. |
 |
| The footprints of the Derby and Ball buildings to the left of the mainline. |
I'd already done some mockups of the structure - my models will be fairly large as model railroad structures go but won't be scale size - I simply don't the have length. But I should be able to capture the spirit of the complex.
The smoke from the locomotive in the Phil Hasting's photo is obscuring the two-story buildings - here's how they look today - like many of the older trackside buildings in Vermont they've been renovated and altered slightly over the years, but the basic "bones" are still there - I have to thank George Dutka for these shots which he was kind enough to lend me (and they're published here with his permission):
.JPG) |
| George Dutka photo shows the Derby and Ball main building. The white "garage" in the background is the old woodworking shop. |
 |
| Sanborn Insurance Map closeup of the Derby & Ball complex. |
.JPG) |
| George even found an "earlier era" picture of the complex - I'll be using this shot to backdate my model in some places - there's room for artistic interpretation even in prototype modeling! |
At this point the model isn't much to look at since I've been laying out the doors and windows on the sub wall - more updates to follow.
(I have to add after building the last three or four structures from wood it's really, really nice to be working with styrene on this one!)

.JPG)
No comments:
Post a Comment