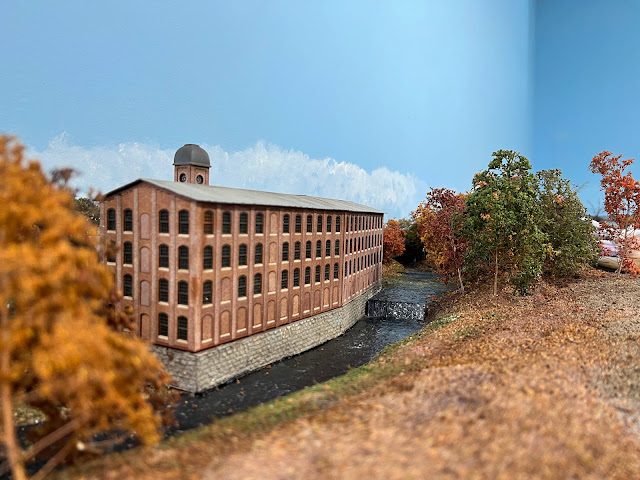First of all, Happy Easter to everyone!
Work was absolutely crazy for the last six weeks or so. Not only have I been busy with testing of a system I'm working on, the main contract for my company came up for re-compete, and as the proposal manager I really had to ignore everything else until the proposal was completed!
All that means I got way behind on a bunch of hobby related stuff! My Model Railroad Hobbyist Getting Real column barely made it in on time, and even our Federal and State income tax returns were filed using the same "just in time" approach.
I have two things remaining on my hobby "must do" list. The first is an article for the NMRA British Region magazine. I've got the thing written, I just need to take a few additional photos!
But before I do that I need to finish my keynote address for the Railway Modellers Meet in British Columbia. That meet will be combined virtual and in-person this year, and my presentation will be virtual - you can find out more about the meet HERE.
One thing I needed to do was dig out a couple of photos of the original Southern New England layout to illustrate a couple of points for my talk. That meant diving into the slide boxes.
Two things caught my attention and I thought it would be fun to share them here:
The first were these two maps of the SNE.
The first shows what we eventually called "The Greater SNE". As I recall, Iain Rice, Matt Gaundynski and a few others figured the SNE won control of the Central New England instead of the New Haven, which gave the SNE a line through northwestern corner of Connecticut and across the Hudson deep into New York. It also shifted the modeled portion of the line away from the proposed actual SNE route and into Connecticut. After some discussions with Iain, Matt, Jack Ozanich and a couple of others I narrowed the scope of the SNE to reflect the railroad that was actually proposed and started in the first two decades of the 20th century. The map above shows that version. I was struggling with trying to design paint schemes and logos when Jim Hediger suggested I simply adopt the CN family "look." This map shows the first use of my Southern New England tilted wafer logo that I can recall.
The second pair of images show a couple of Iain's sketches for the "large New England mill town" on the original SNE layout. I don't think I've ever published these, but if you're familiar with some of Iain's layout design books you've seen variations on this particular layout segment.
The town was loosely (very!) inspired by Willimantic, Conn., and ignoring the annoying various crossing New Haven lines allowed us to focus on the CV station area and have a fighting chance of fitting it into the space. Iain called it "Okehampton" at but I never took to that name - on the actual layout it was called Mohassuck Springs (see Model Railroad Planning 2000 for that layout, and to compare the track as we laid it with Iain's initial sketch!). Unfortunately the mill town only got as far as the track stage. But these sketches were kind of fun to stumble across. I had a lot of fun developing the concept behind the SNE and most days I kind of miss it. But in the meantime I need to get back to these other projects...















