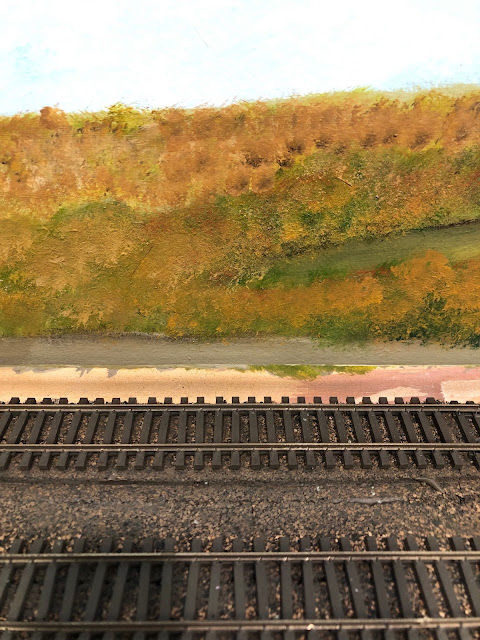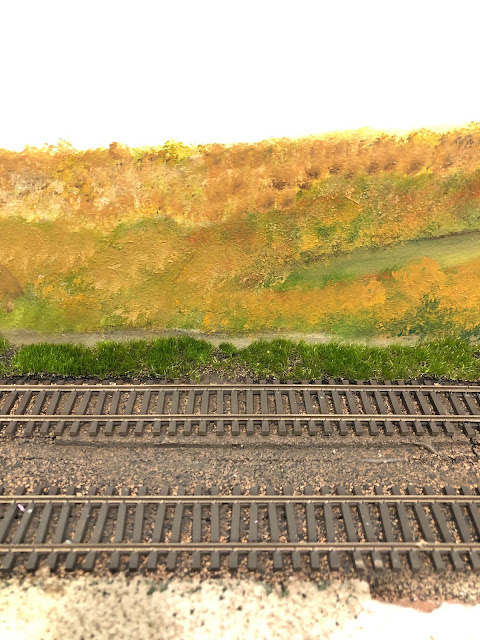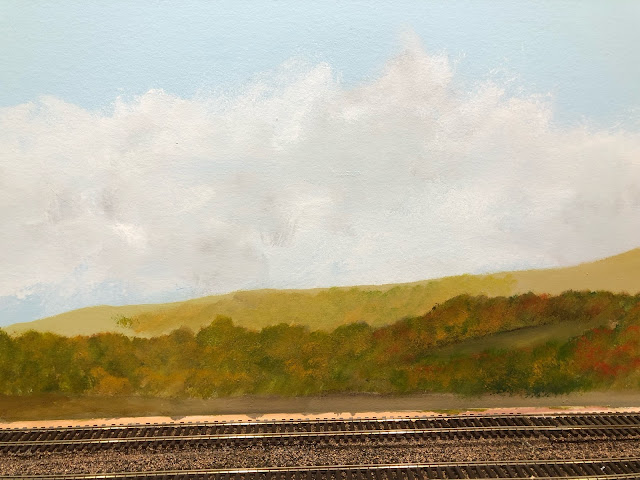Remember back in the old days when Life-Like (and some other companies I'm sure) sold "grass mats." Basically rolled up paper with dyed green sawdust glued to it?
My first HO layout featured just such a mat as the scenery. I carefully stapled it to the plywood sheet that formed the base of the layout. I do remember I took the time to paint the shiny staples with green poster paint - otherwise the silver staples made the whole thing look less realistic.
Grass mats, much like the "horn hook" coupler are, as far as I know pretty much gone from model railroading.
So imagine my surprise a week or so ago when Christine texted me she had found something she thought I could use at the craft store. When she got home she presented me with a "grass mat" of sorts. In fairness, she got it thinking it would be a nice basis for fields or swamps on a wargame table. And it would. But as I examined it I think I found it may be useful for some limited applications on the layout.
First of all, this isn't your grandfather's grass mat. No dyed sawdust here. Instead, it features various lengths and textures of realistic-looking vegetation. It's real purpose is a decorative table runner, meaning it fairly large - about 17" wide and almost 7 feet in length. The retail price was about $20.
I have one narrow spot between the rear staging track and wall. This needed to be finished with something other than raw or even painted plywood, but I didn't want to invest a great deal of time or effort.
I cut the mat into several narrow strips and placed them in position.
They worked, but were just a little to "vivid" and green. So I broke out the airbrush and a selection of Vallejo tans, olive green, and browns and misted the green.
The result can be seen in the photo to the right.
And I have plenty of raw material left to create some South Carolina swamps for our next wargame table!















