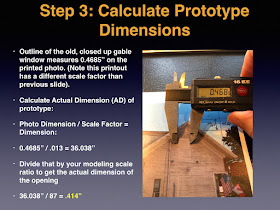 |
| The only way to finish a project like fascia is to keep plugging away at it one piece at a time. |
Frankly prepping the clinic meant all kinds of half-finished (half started) projects now litter the modeling desk.
And, preparing for the clinic meant there was virtually no progress on the layout itself for the last month and a half.
I really need to focus on my next clinic, which will be a layout status report/update at the upcoming MER (Mid-Atlantic Region of the NMRA) Convention in mid-October.
But first, one thing I'd really like to get completed sooner rather than later is the "woodworking" phase of construction. To that end I spend some time Sunday and the last two evenings away from the modeling desk and the computer and have been making sawdust.
The only benchwork and fascia remaining at this point are the Richford peninsula. The basic L-girders and joists are in installed - meaning I have to mark and jigsaw the subroadbed, attach all that to risers, and install the fascia.
I think I can get those done by the end of next weekend. I might even manage to get a coat or two of paint on the fascia.
Once the heavy sawing is done I can at last thoroughly clean the utility room area which has served as the "sawmill" for the last six months or so. Truth be told, I'm looking forward to getting that place cleaned up almost as much as getting the benchwork finished!














